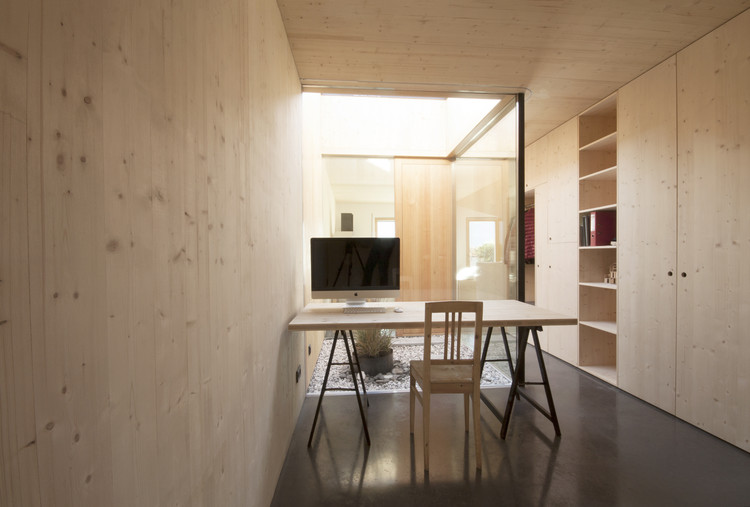
-
Architects: Philipp Kammerer
- Area: 90 m²
- Year: 2016
-
Photographs:Philipp Kammerer
-
Manufacturers: Metsa Woods, Beton Eisack

Text description provided by the architects. In the project the attic apartment of an apartment house was expanded by an additional room. The apartment is conformed over 2 floors. On the upper floor there are the living-room and the kitchen, on the lower the bedrooms.

Due to the client's wish that the extension should meet several uses, this expansion was consciously left without precise function.
The additional space must therefore be able to accommodate various functions such as (guest room, study, office). The furniture is integrated into the wall element of the new timber construction. It contains the required areas for wardrobe, storage space and open shelf.

There is also an empty, reduced space that can be used by the user in various forms and is currently used as an office.
In order to provide a suitable answer to the problem of the high density of the residential complex and to meet the desire for privacy, it was necessary to pre-construct an introverted volume. The new construction backs up to the front edge of the terrace, creating a new access to the residential unit. Apart from the lateral access, the extension has no opening to the outside.

Care was taken to keep the existing structure as far as possible. Only the sloping part of the roof had to be demolished and rebuilt. A new design of prefabricated mass timber construction elements. The rest of the roof was maintained.

Between the existing living room and the new room, the roof is cut out. The courtyard provides the interior with daylight and serves as an organizational element in the open space floor plan of the residence. The visual relations between the public living functions and the new space can be controlled by the user thus providing a buffer between the private building and the public housing functions.
The intervention is perceptible from the inside. The new wood and concrete components were left untreated.















